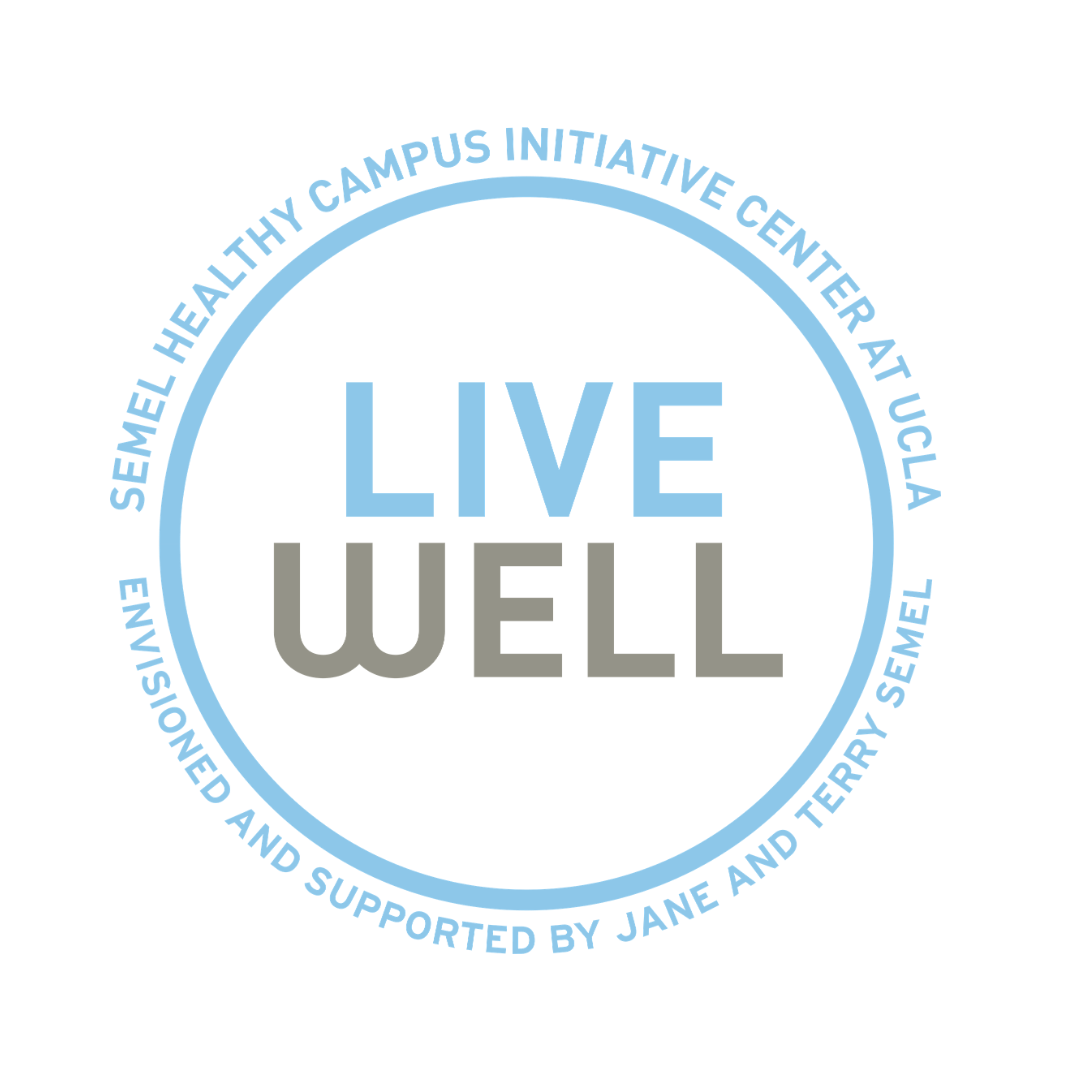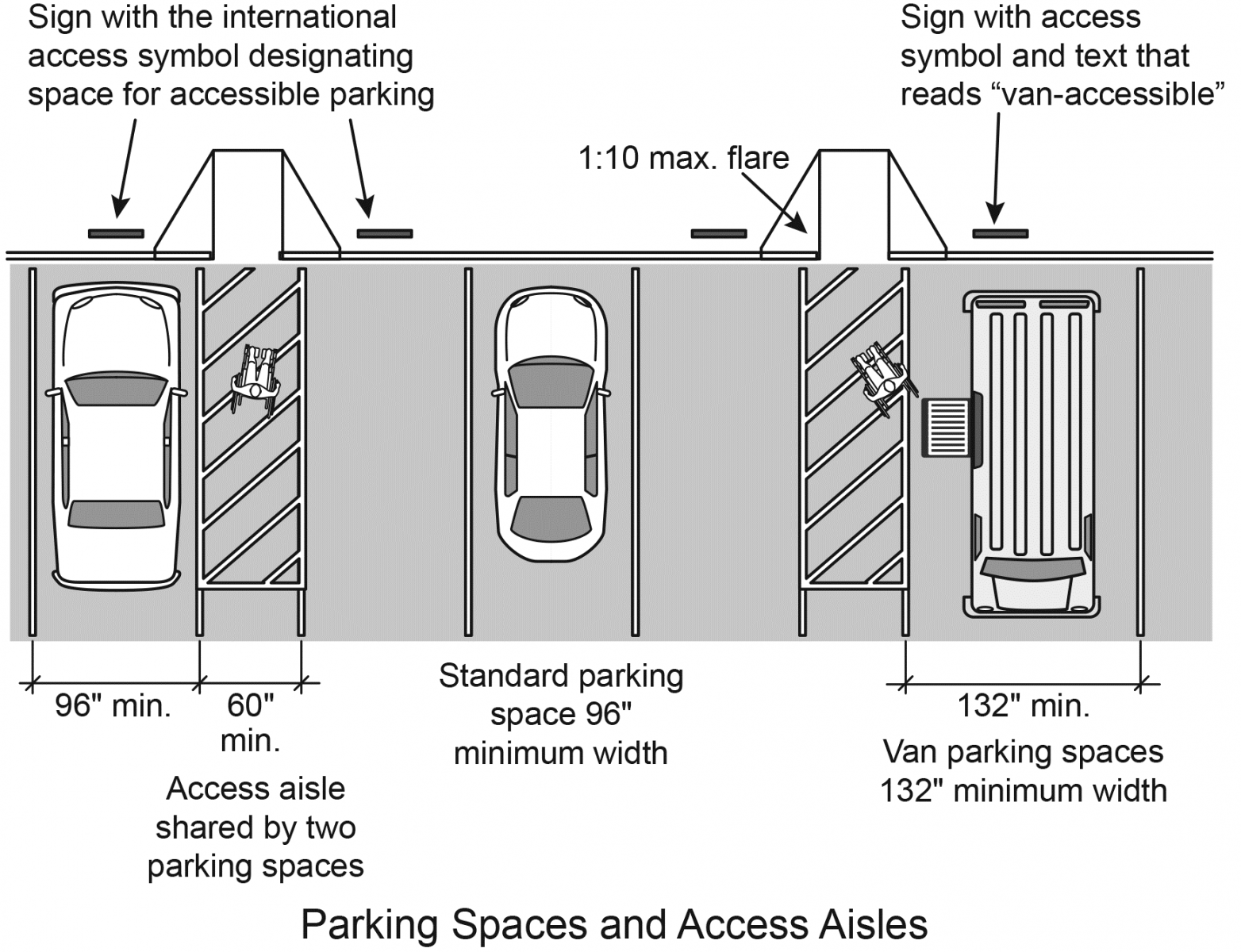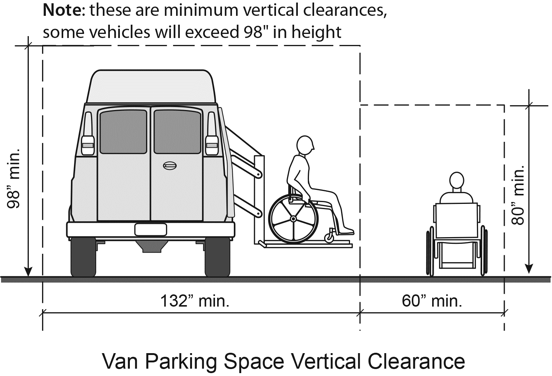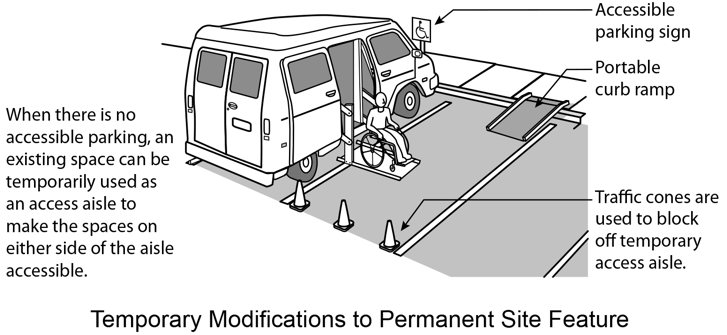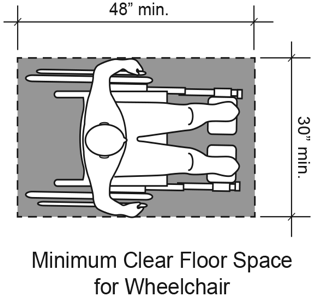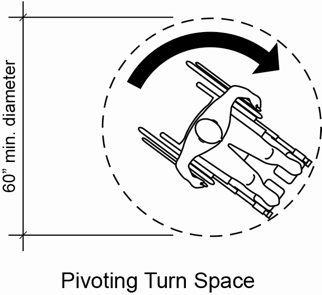TECHNICAL INFORMATION
Technical information, Dimensions, Charts and Regulations
Main Sections:
Sub-Sections:
Access to the Event (ATE)
Accessibility concerns in regards to getting to the venue and event.
1. Accessible Parking
1.a. Ratio of Spots in the Parking Lot
Here is the ADA chart of required accessible parking spots:
| Total Lot Parking Spaces | 1 to 25 | 26 to 50 | 51 to 75 | 76 to 100 | 101 to 150 | 151 to 200 | 201 to 300 | 301 to 400 | 401 to 500 | 500 to 1000 | >1000 |
|---|---|---|---|---|---|---|---|---|---|---|---|
| Min. Required Accessible Spaces | 1 | 2 | 3 | 4 | 5 | 6 | 7 | 8 | 9 | 2% of total | 20 plus 1 for each 100 over 1000 |
In general, this will not be an issue in established and permanent venues. This becomes more of a concern if an event is put on where temporary parking is created.
1.b. Steepness/Flatness of Parking Lot and Spaces
Usually, parking on an incline is very difficult for someone in a wheelchair. Some ramp and lift vans cannot operate on slopes and pushing a wheelchair up or down hills can be very difficult. Parking structures don’t usually have this issue, but street parking may. This will be especially pertinent when hosting events on the Hill.
1.c. Alternative Lots/Spaces
There has been an upsurge of misuse and oversaturation of accessible parking placards and accessible parking spots [1]. Therefore, having back up options for accessible parking can be pertinent to prevent having to turn away someone because of a lack of accessible parking. This could be as simple as recommending a close lot with more accessible spots and making sure the route from the back-up lot is also accessible.
1.d. Van Accessible Spots
One van accessible spot is required for every 6 or fraction of 6 accessible spots in the lot. The chart below shows the proportions:
| Total Accessible Spots | 1 to 6 | 7 to 12 | 13 to 18 | 19 to 24 | 25 to 30 | 31 to 36 | 37 to 42 | 43 to 48 | 49 to 54 | For each increment of 6 spots (inclusive) |
|---|---|---|---|---|---|---|---|---|---|---|
| Required Van Accessible Spots | 1 | 2 | 3 | 4 | 5 | 6 | 7 | 8 | 9 | +1 |
1.d.i. Rear Chair Lift Vans
Some wheelchair vans have an electronic lift that folds out at the rear of the vehicle and lowers the person and their wheelchair to the ground. For the lift to function, the space behind the vehicle must be unobstructed and flat.
1.d.ii. Side Ramp (or lift) Vans
Another type of wheelchair van has a ramp that extends out of the side of the van and the person wheels out of the vehicle, down the ramp to the ground. The space next to the vehicle must be unobstructed and flat for the ramp to function. In designated ramp van spots, there is extra-wide crosshatching to provide enough space for a person to exit a van of this nature and not roll into the parking spot adjacent. Note that normal width crosshatching beside non-van accessible spaces is sometimes NOT wide enough for the disabled person to exit these vehicles.
A diagram of accessible parking dimensions is below:
Accessible Parking Spaces and Aisle Dimensions
As seen in the diagram:
- Non-van accessible spots should be 96 inches wide minimum
- Accessible (crosshatched) aisles should be a minimum of 60 inches wide
- A van accessible spot should be a minimum of 132 inches wide
Vertical Dimensions for Van Accessible Parking Spaces and Access Aisle
Note that vertical clearances for both the van accessible parking space (98 inches) and the access aisle (80 inches).
1.d.iii. Rear Chair Lift Vans
If more van accessible parking needs to be temporarily created for an event, make-shift accessible aisles can be partitioned off with cones and portable ramps over a regular parking space. These temporary access aisles should be implemented for the entirety of the event and not only during loading/unloading of a disabled passenger. Blocking the access aisle strips the disabled person of their independence to get to their vehicle at any time. A diagram of this is below:
Creating Temporary Van Accessible Parking Spaces and Access Aisles
IMPORTANT: A little-known law [2] permits ramp/lift vans to park diagonally over two non-accessible spaces to assure room for their ramp or lift if there are no accessible spaces available or if they are all filled.
2. Public and Alternative Transportation
2.a. Bus Systems
Many bus systems are making efforts to have accessible buses on their routes. Checking for accessible lines and knowing detailed directions of the most accessible route from getting from the stop to the event would be helpful for disabled guests.
2.b. Uber/Lyft
Uber and Lyft (and other ride-share programs) are starting to become more accessibility conscious. However, having disabled guests depend solely on these services raises a new set of challenges. Here are a few of the current Uber/Lyft accessible options and possible difficulties.
2.b.i. Uber: WAV program
The wheelchair accessible vehicle (WAV) program is an option on Uber to request a vehicle that can take a passenger in a wheelchair without being separated from the wheelchair itself. There is usually a lift or ramp into the vehicle and then clamps to secure the wheelchair in place with the passenger in it. It costs the same amount as their standard UberX. One difficulty is that it is a very new service and is not guaranteed in all areas. Los Angeles does have the program, but the number of WAV vehicles is currently very limited.
2.b.ii. Uber: Assist program
The Assist program is an option on Uber that request a regular (non-WAV) vehicle with a driver who is specially trained to help a person with disabilities. They can be used by passengers with different disabilities (blind, Deaf, mobility, etc). This can be a good option for semi-ambulatory persons or people who have foldable wheelchairs who can transfer to a vehicle seat with little or no assistance. It costs the same amount as their standard UberX. One issue that might arise is if the passenger needs a lot of assistance in the transfer or the wheelchair is not foldable and/or has difficulty fitting in the vehicle that arrives. Uber offers some options to have an Uber Assist that is also an Uber XL (an extra-large vehicle), but these are not guaranteed.
2.b.iii. Lyft: Access program
The Access program for Lyft is similar to a combination of Uber’s WAV and Assist. A wheelchair accessible vehicle is dispatched. This service is very limited and Lyft has faced discrimination lawsuits for being under accommodating. The areas that the Access program services is unclear, as there is no posting or description. Therefore, riders who have the option of transferring out of a wheelchair tend to request a regular ride and hope that their wheelchair can be stored and accommodated. However, Lyft’s wheelchair policy describes that if a wheelchair does not fit in the vehicle or can’t be “reasonably accommodated” then the driver can cancel the ride. Lyft then texts the passenger accessible resources in their region. Unfortunately, the resources they share often need reservations at least 24 hours to weeks in advance. This makes this option very unreliable.
2.c. Taxis
Taxi services often have the same difficulties of having a limited number of wheelchair accessible vehicles. After putting a request, it can take at least an hour to get to you. Sometimes, if the wait becomes unwieldy, they will try to call a sister company to find a wheelchair accessible vehicle, but this process can take an undetermined amount of time.
3. Routes
Finding accessible routes from bus stops, parking lots, and drop-off zones is very important.
3.a. Curb Cuts (aka curb ramps)
For wheelchair access, knowing where the curb cuts (the place where the curb slopes down to the level of the street or lot for unobstructed access to the sidewalk) are is very important. Make sure the path doesn’t cause the person using a wheelchair to be stuck in the street or lot for an extended period of time or have to go far out of their way for an alternate accessible route.
3.b. Flat, Unobstructed Pathways
Slants and inclines can be very difficult in a manual wheelchair and for those with mobility disabilities. Additionally, the inclines can become very dangerous during precipitation because of slippage factor and loss of steering control of a wheelchair. If there is an uneven lip of ½ inch or more, temporary ramps at low incline should be used to make it accessible. The incline should be no more than 1 inch rise for each foot of run (4.76 °). Ensure that both indoor and outdoor pathways are free of tripping hazards such as loose power cords which can be dangerous to a wheelchair user, person with mobility difficulties, or blind guest.
3.c. Distance
Being aware of the distance between transportation and the event is important. If the distance is exceptionally long you might want to consider a shuttle service for disabled guests and/or noting the distance in your advertising and informational materials so that a disabled person can evaluate it before their arrival to the event.
3.d. Ground Type
Ground types can greatly affect the difficulty of a route for a person in a wheelchair or person with mobility impairments. Sturdy and smooth (but not slippery) surfaces are the best for most people. Difficulties can arise with loose ground types like gravel or sand and in rough terrains like grass. Grass can be especially difficult (and messy) if it is moist. Thicker carpeting can also be very difficult to maneuver on. Additionally, as previously mentioned, difficult ground types become even more difficult when combined with incline. Since ground types are not usually easily changeable, a volunteer can always offer help over difficult terrain.
3.e. Signage
Signage can be a clear and simple way to signal an accessible route. See UCLA Campus Accessibility Map. Clearly labeling route markers that would become difficult to see for those sitting lower (in a wheelchair) and marking ramps, elevators, powered doors and other accessibility features help everyone feel more at ease with the accessibility of an event and route. Note that signage is not effective for those with visual impairments and therefore persons prepared to guide those individuals along particularly complicated routes from transportation to the event can be a could option. It is also advisable to describe where parking and drop-off locations are in relation to the venue on any informational materials. The more descriptive the instructions, the better. This allows the disabled person to figure out the best accommodations for themselves before the event. You can additionally highlight the route on the UCLA Accessible Pathways Map (found in Resources) and upload it, but note that this will not be helpful to those who are blind.
Access within the Event (AWE)
Accessibility concerns within the venue and event.
1. Doors and Entryways
Doors must be wide enough to allow a wheelchair through (at least 32 inches wide clear space). This is usually achieved with doors of a minimum of 34 or 36-inch width. Interior doors that require more than 5 lbs. of force to open and exterior doors should be power assisted with an accessibility button that automatically opens the door. If this is not possible, one solution is to have doors propped open or have someone greeting at and opening a specific door. Also, certain door handle shapes can be difficult for some people with hand, arm or dexterity difficulties. Knobs require finger strength while other handle type don’t require the same dexterity. If knobs can’t be changed consider keeping the doors propped open. As previously mentioned, the door handles on the front entrance to the Physics and Astronomy building is an example of doors that are not only exceptionally heavy but also have handles that require finger dexterity [3].
2. Spacing for Pathways and Turning
The spacing in and around an event for a wheelchair is frequently overlooked. Having permanently clear pathways that have the minimum clear floor space for wheelchairs to move about and turn is integral to the wheelchair user’s independence and ability to participate and enjoy the event. Diagrams of pathway and turning space requirements are below:
As seen in these diagram:
- Pathways should be at least 30 inches wide
- 48 inches of length for clear floor space should be allotted for any wheelchair space/seat
- A 60-inch minimum diameter is needed at any point where a wheelchair would have to make a turn or pivot.
A common mistake to avoid with spacing is with events that have tables and chairs spread around a room. People take into consideration the spacing when the chairs are all pushed in under the tables or perhaps the space between tables when there are no chairs but fail to consider how the space decreases once the chairs are in use.
3. Bathrooms
Accessible bathroom stalls are common in most every permanent venue. But, not all “accessible stalls” can easily fit a wheelchair. Check where the accessible bathrooms are and go into the accessible stall and answer the question “Can you comfortably fit and turn a wheelchair around in the stall?”. The measurements to ensure this are as follows: 48-inch clear space in front and 32-inch clear space on one side of the accessible commode. The top of the commode seat should be 17-19 inches above the ground. Grab bars should be present behind and on one side of the accessible commode. Some “accessible stalls” are simply slightly wider stalls with grab bars installed to help a semi-ambulatory, mobility challenged person and cannot accommodate a wheelchair comfortably. Check the accessible stalls in your venue. Additionally, the accessible stall tends to be frequented more than the other stalls because able-bodied people also tend to gravitate toward it because of the extra space. Therefore, this leads to the stall being unclean and out of toilet paper or sanitary covers frequently. Since there is usually only one accessible stall if this one is out of order for any reason, there should be a back-up plan or multiple bathrooms. Additionally, remember that even wheelchair accessible stalls that meet these measurements do not accommodate 100% of wheelchair users, be prepared for the need of a companion bathroom, described in the next section.
3.a. Companion Bathrooms
Some persons with a disability have an aide to help with certain tasks. In the case where the aide is not of the same gender or more privacy is needed for some other reason a companion bathroom is necessary. Companion bathrooms are single toilet bathrooms with enough space to fit a wheelchair and the aide. Companion bathrooms are often multi-purpose and can be a “family bathroom” with a changing table or labeled an “all gender bathroom”. If no companion bathrooms are available it should be noted that an aide of the opposite gender might need to accompany a disabled person into an accessible stall in a bathroom. For example, if a male disabled person has a female aide and need assistance in the bathroom, the female aide may need to accompany the male disabled person into the men’s bathroom.
4. Elevators and Lifts
Accessible routes should always include knowledge of where elevators are. Additionally, at UCLA the older elevators tend to be slower and breakdown. For example, the northeast elevator in Boelter is notorious for being slow and frequently broken because it is the most used (seeing as it’s the closest Boelter elevator to the main entrance of Mathematical Sciences, MS, building). Additionally, some of the older elevators have replacement parts that are difficult for the school to obtain and therefore, when it breaks down it may take a long time for the elevator to be working again. Therefore, knowing where additional elevators can be vital to the accessibility of the event. Some rooms and spaces within UCLA are only accessible by wheelchair lift. For example, the main sections of Powell Library have wheelchair lifts in them, and the Boelter 3400 lecture hall [3]. Since these lifts are not frequently used and sometimes very old, they also have a tendency to break down and not get fixed very quickly. Be aware of the locations of all the elevators and lifts that may be included in your accessible route to and within your venue.
5. Shelter
Some persons with disabilities have sensitivity to temperature, pressure or other weather changes. The ADA resources guidelines suggest that if an event is going to be in extreme conditions (50 degrees Fahrenheit or below or 80 degrees Fahrenheit or above) to plan for temperature controlled shelter. Additionally, some persons cannot withstand extended exposure to sun and need shelter. Many wheelchair users have difficulty wheeling in rain and would need shelter. Checking the weather and planning for shelter options in case they are needed for outdoor events is the best way to avoid these issues.
6. Water
Access to drinking water is very important for everyone, but can be especially important to those with disabilities. For example, for high-level quadriplegics they can lose their ability to sweat after their injury. Therefore, overheating and dehydration can be a potential problem. Ensuring there are accessible water fountains (maximum of 36 inches above the floor) or some sort of hydration station (passing out refreshments) can be a quick fix to this issue.
Participation Accessibility (PA)
Accessibility concerns in regards to a disabled person fully participating in the event.
1. Seating and Position
Seating and view are a large piece of a disabled person’s ability to participate in events. For example, having wheelchair spots at the front of an event are much preferred to having them at the back. This ensures that they have a clear, unobstructed view. A common problem is that wheelchair users are frequently seated low, usually even lower than an able-bodied person in a chair. Therefore, if they are put behind people, views are often obstructed partially or completely. Also, having accessible seating in the front helps avoid the issue of people standing and obstructing a view. Seating needs differ depending on disability. If someone is semi-ambulatory they could just need a chair with an unobstructed view. If a person uses a wheelchair and does not want/can’t transfer to another chair a chair (or multiple) may need to be removed so that a wheelchair may take its place. A blind person would need to be sitting where they can hear the activity clearly or given a device for audio descriptions of the event. A Deaf person would need an unobstructed view of the activity and of an interpreter or captions of the event. An individual with a service animal would need a seat with additional space for their service animal to be with them out of the way of foot traffic or pathways.
2. Furniture Accessibility
Making sure furniture is accessible can be a tricky task since, as previously mentioned, persons with different disabilities need different accommodations. One common mistake is that at events that involve “mingling” high tables, sometimes referred to a bar tables, without chairs are set up to create mingling platforms with high turnover rate as people walk amongst the event. However, these high tables are inaccessible to someone sitting in a wheelchair. Chairs for events should be relatively light and easy to move. For example, at many ASUCLA restaurant spaces heavy metal chairs are used which are very difficult for a wheelchair user to move by themselves [3].
3. Accessibility of Materials
Alternative formatting may be needed for materials for an event. Providing audio and/or braille formats for blind guests and interpreted or captioned materials for Deaf guests are great examples of alternative formats of materials that make an event more accessible. It should be noted that YouTube auto-captions (and other platforms too) are very poorly transcribed and frequently print nonsensical text. Therefore, if an event can be transcribed ahead of type, this may be a good option. For guests who are hard of hearing, assistive listening systems are usually best. For low vision guests larger print of type materials, clear fonts, bold face, and large contrasts between ink and paper colors can be the best solution.
Equipment, utensils or any other materials should not be out of reach of a person in a wheelchair (usually solved by a lower counter or table).
4. Food
Food restrictions are a common issue with many people. The 8 most common food allergies that make up about 90% of all food allergic reactions are: milk, eggs, fish, shellfish, tree nuts, peanuts, wheat, and soybeans [4]. To avoid milk, eggs, fish, and shellfish having a vegan option available can be a good alternative. The easiest way to prepare for dietary restrictions is to have the guests be able to contact the accessibility coordinator early on in the planning process so that it can be taken into consideration before food is arranged. Beyond the dietary restrictions, people with mobility disabilities can have a difficult time carrying food or beverages especially in a buffet-style setting. The easiest solution to this is to have a volunteer offer help serving and carrying food and beverages for the disabled person.
Footnotes
[2] California Vehicle Code 22511.85
[3] As of Fall 2018 (repeated footnote)
[4] https://www.fda.gov/food/resourcesforyou/consumers/ucm079311.htm
Main Sections:
Sub-Sections:
